The original entry way in our NC home felt a bit enclosed with wasted space. I wanted to create an area to drop our shoes, hats, keys, dog leashes, etc. I love arches however the shape of the ones we had were too formal for my style and what was intended to be a formal dining room had been closed off with barn doors and just didn’t work with the way we wanted to utilize the space.
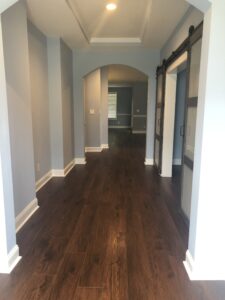
When we moved into or home there was this awkward dead space in the entry way that I knew I needed to create a drop zone of sorts. I started by wallpapering the back wall of the recessed “cove” area then designed a bench with cubbies below and floating shelves above that gave us a place to sit, store our shoes, keys, etc. and on the side walls I added a board and batten detail with hooks to hang our coats and hats. This now gave the entryway a purpose rather than just a pass through.
The paint color on this wall is HGTV HOME by Sherwin-Williams Time and Space Hgsw1503
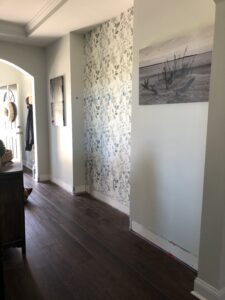
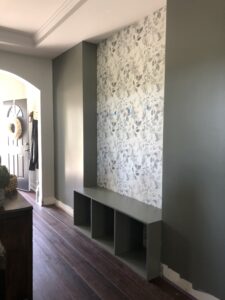
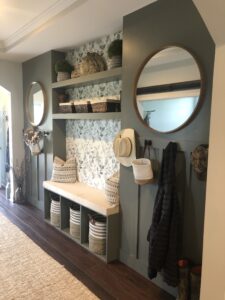
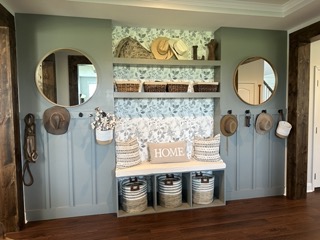
Next was removing the two arches in the entry way, removing the barn doors to the dining room area and opening up the wall approximately 2 feet on each side and about 1 foot of the header which required removing a few studs on this non-load bearing wall. We didn’t need to mess with drywall since our intention was to add the wood detail to the new opening. We created this bold look with 1″ thick unfinished pine boards that Andy crafted together to look like one solid beam that was then filled with wood filler where needed, sanded and stained. The trickiest part here was the flooring, luckily we had some extra of this LVP that we were carefully able to fit into the areas were the wall was removed.
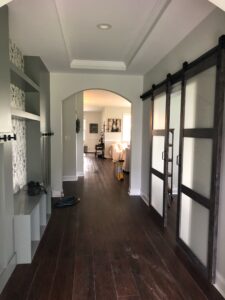
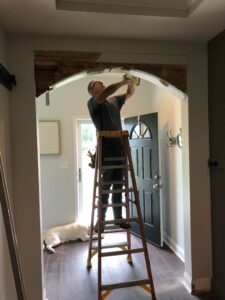
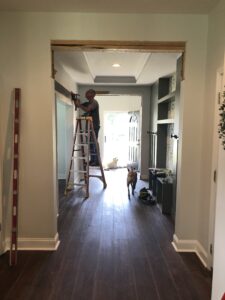
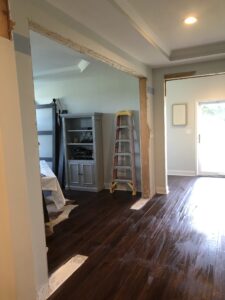
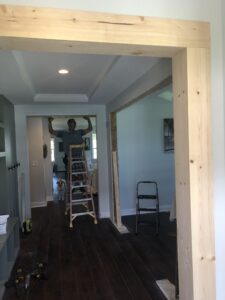
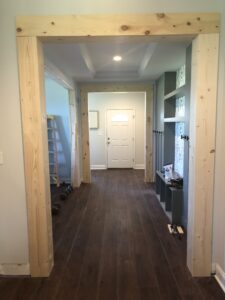
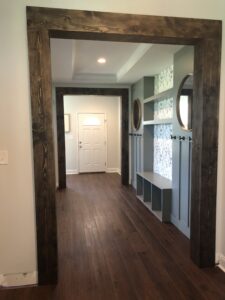
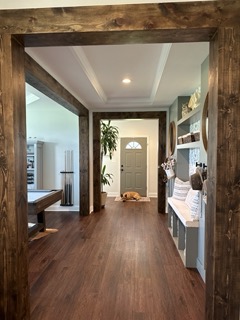
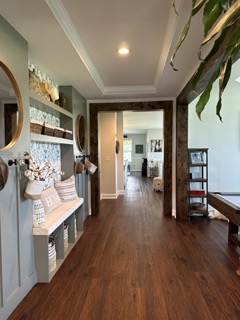
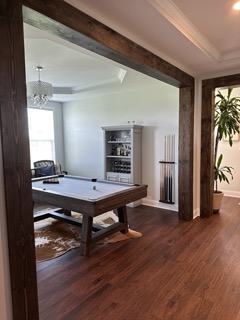
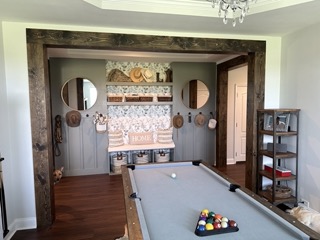
I absolutely love the transformation of this entryway that now feels welcoming and purposeful.
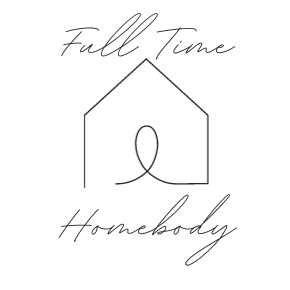
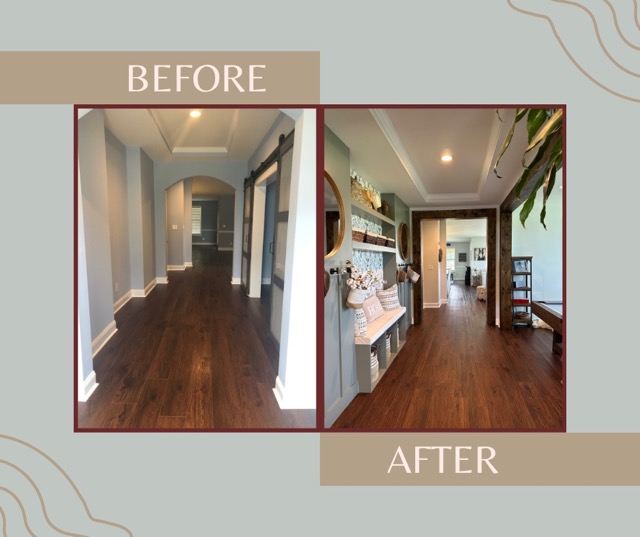
Leave a Reply